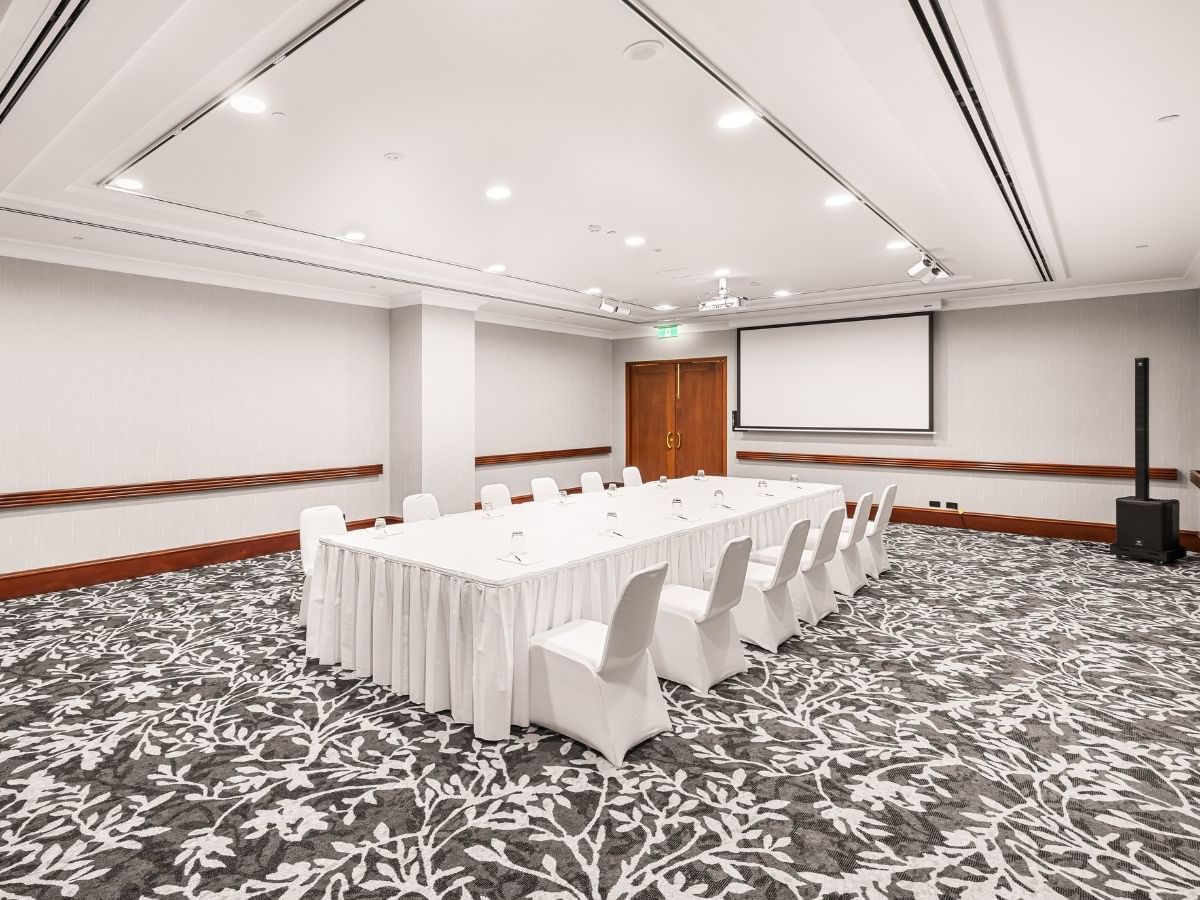Epacris & Fringelily
Located on the function dedicated lower lobby level, Epacris & Fringelily are located adjacent to each other and well suited for a 25 person classroom or 50 person banquets. Both rooms are of a similar size and well suited for 25 people U shaped or classroom style, 50 people banquet style, or 60 people theatre style - the choice is yours.
Electronic signage directs delegates to your function room. Each room has a drop down screen and ceiling mounted data projected with wireless and wired internet access available.
Click here to take a virtual tour of our function rooms at Duxton Hotel Perth.
To enquire, please contact us: sales@perth.duxton.com.au or 08 9261 8041
Capacity Chart
| Epacris & Fringelily |
|---|


