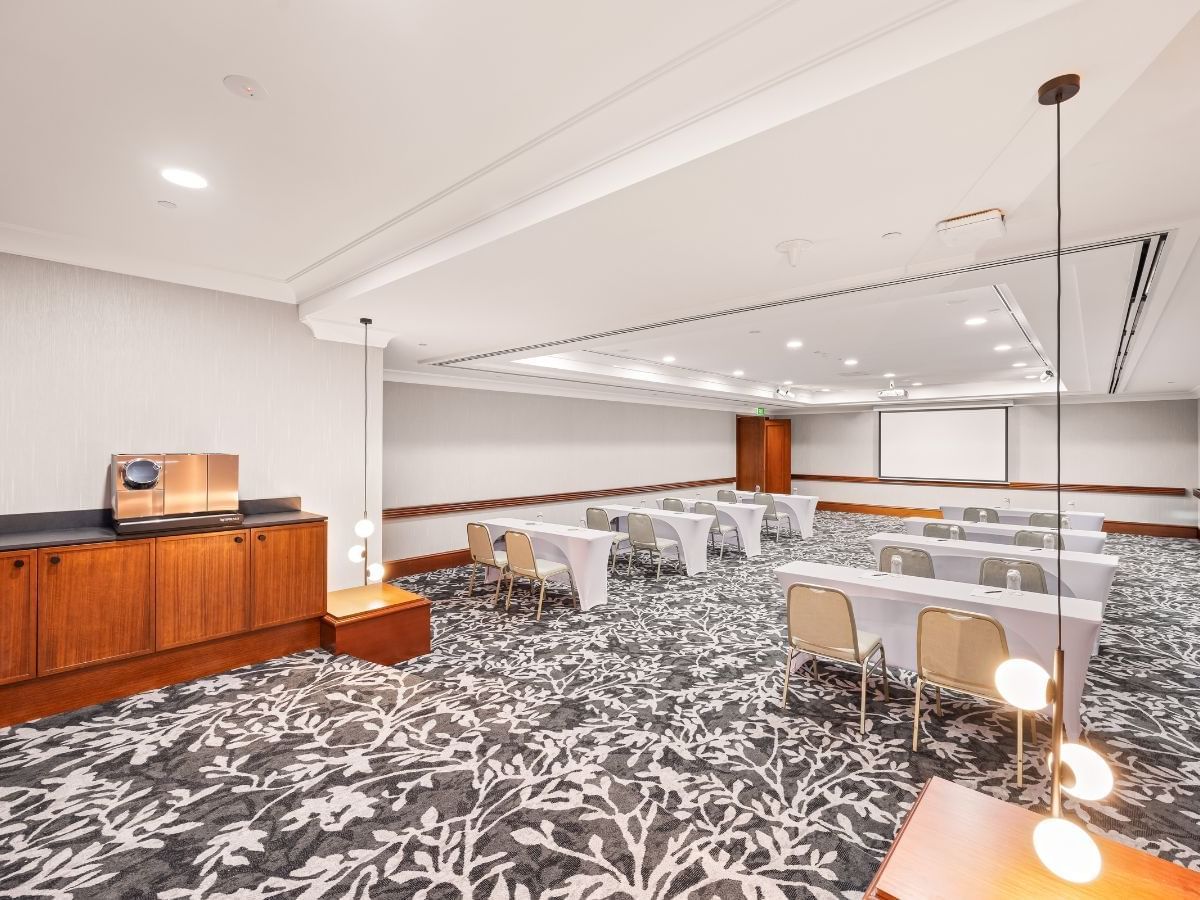Darwinia
Located on the lower lobby, Darwinia is positioned in a quiet corner away from the lifts and stairs. To enhance your presentation, access to a drop down screen and ceiling mounted projector is available. With a small pre-function area, leading down to the main floor space, Darwinia is the ideal venue for 60 people Banquet style or 80 people Theatre Style.
With its prime location on the lower lobby, Darwinia is adjacent to the other function rooms and the central lower lobby could be used for registration, break out, dining, pre & post drinks and canapés.
Electronic signage directs delegates to your function room, and wireless and wired internet is available.
Click here to take a virtual tour of our function rooms at Duxton Hotel Perth.
To enquire, please contact us: sales@perth.duxton.com.au or 08 9261 8041
Capacity Chart
| Darwinia |
|---|

